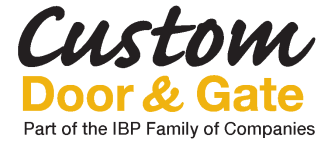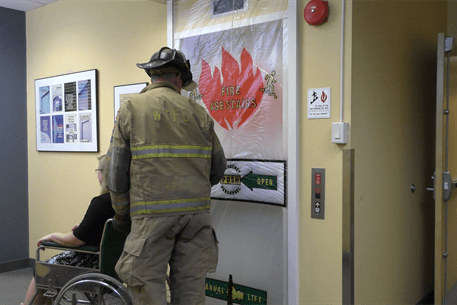SmokeShield
Contact us about this productIBC and Industry Compliant Protection From Smoke and Gases
This elevator shaft smoke curtain is compliant with the International Building Code (IBC) 2003 – 2018 and eliminates the need to install an IBC-compliant elevator lobby. The SmokeShield® Elevator smoke curtain is suitable for inclusion into virtually any structure and installs to masonry or drywall construction. As an added design feature, we offer customization for exposed components to help blend them into your architecture or to provide a striking and attractive contrast.
In addition to IBC 2003-2018 compliance, the SmokeShield® Elevator smoke curtain meets ICC-ES AC-77 criteria for acceptance as a smoke containment system. This hoistway closure is also UL 1784, UL 325 and ASTME 864 listed and designed to comply with strict California building standards. It is approved for use by the California State Fire Marshal and the California Office of Statewide Health Planning and Development (OSHPD) through registered application number OPM-0523-19.
Benefits of the Cornell SmokeShield Elevator Hoistway Closure
Our SmokeShield® Elevator smoke curtain is versatile, compliant and customizable to match your space. These hoistway closures offer additional benefits you can take advantage of, including:
- Flexible dimensions: As a smoke curtain manufacturer, we build each SmokeShield® Elevator to order in your requested size. These elevator shaft enclosures fit openings up to 12 feet high by 12 feet wide and, when retracted, store in less than 10 inches, taking up minimal room.
- Battery backups: All of our SmokeShield® Elevator smoke curtains come with battery backup to ensure continued operation during a loss of power. You can also wire directly to an emergency backup power source.
- Intuitive operation: The SmokeShield® Elevator provides an effective seal, and with a highly transparent design, EMTs and firefighters can quickly assess the hallway environment. This closure also has colorful graphics that make it easy for first responders and evacuees to operate the system.
Request a Free Quote for Elevator Shaft Smoke Curtains
Access Cornell's Architect Portal for expert design tools and professional support to create your custom SmokeShield® Elevator smoke curtains. For additional assistance, contact us today.
Wire Directly: This option allows the SmokeShield Elevator enclosure to be wired directly into an emergency back-up power source.
Finishes: Custom Powder coat available.
Sizes: The SmokeShield Elevator has a UL listing for hoistway openings up to 12’ wide and 12’ high. The headbox of the closure fits into less than 10” of headroom – smaller than any other smoke closure solution available today.
Usage: This product is intended for emergency use only. The on-board battery back-up is capable of cycling the system for up to 10 hours in the event of power loss.
Standard Materials & Finishes: The SmokeShield Elevator comes with extruded aluminum guides, steel bottom bars, brackets, and hoods in RAL 9010 white powder coat as standard.
Operation: The SmokeShield Elevator deploys when notified by the fire alarm control panel or local smoke detectors and is reopened by pushing the curtain-mounted switch. Primary power is backed up by a 10 hour battery backup operational system. In the event of complete power loss, the curtain may be lifted by using the ADA compliant emergency lift strap located at the bottom of the curtain.
Specification Sheets
Smokeshield Elevator Specification
BIM Objects
Drawing Generator
While the drawing generator is not available for this product, contact us for additional assistance.
Codes & Listings
- ISO 9001:2008
- Buy America Compliance
- LEED® Compliance
See Codes and Listings page for detailed information.




